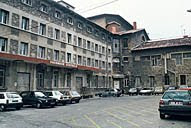
The left side of the facade is listed as historic monuments by order of December 22, 1987, the right side of the entrance facade and roof are attached classified as historical monuments by order of April 10, 1990. It is the only monument of Mont-de-Marsan.
Now there is at Mont-de-Marsan a new prison, it raises the question remains of this ancient building. Here is an article on the southwest referring this matter.
Mont-de-Marsan
The remains of the old prison of Mont-de- Marsan are for sale
On sale, the former prison was coveted by developers.
Obviously the site is now less impressive. Disembodied, emptied of its 80 detainees, the former prison of 4 Street Dulamon is less chilling. Yet there are still grates and bars, dungeons and cookers, unsanitary conditions, moisture on walls, loose paint. Everything is there, set in a past suspended, almost surreal. Ghostly.
It does lack a few. Inmates. Their smell, their cries. Omniabsents. All this life that we had seen restraint, time for a visit in 2008, before closing imminent. All the blood too cramped in the blue veins, these temples which beat to the rhythm of confinement, the yard is too small and days too long.
Still. Gradually, as one sinks into the bowels of the building of 1800 m2, the past is back, at the turn of a few details surprisingly few of this claustrophobic prison. Escaped the vigilance on the back of a window sill, a tag sign a passage, in the days before freedom. "Keep my potos pesher" calls over the toilet another hand than we imagine releasably in a final goodbye solidarity. Some insults obviously some provocations. But as a primer, a measurement chart, multiplication tables. Or in this cooker, common cell with 17 or 18 detainees in times of overcrowding, some images of big guns on a wall. Yet another drawing of mine shafts paper, branch by branch, leaf after sheet. A boat, trees, a landscape, a face ... images of freedom.
And the daily in its discomfort. Public toilets at all, a poor sink, an exercise yard that would be ludicrous ... a goldfish
So to distract developers a nothing impressed by the atmosphere convict, Stephanie Soler, Society land and property valuation, which manages the assets of the state and will visit the prison for sale, insists on the ante-past of the prison building. "Before being a prison, the site hosted the Ursuline Convent. One can also exploit the image of the sixteenth century and the aesthetic of the building, "says the young woman. "Only after the Revolution, many convents have been converted into national property and prisons. "It was in 1807 that the walls welcoming young girls are transformed into a detention center exclusively for men opened in 1823.
Soon, a new page in the history of Mons will turn to the rhythm of shovels. And 4 Street Dulamon become a luxury residence in downtown with parking and amenities. Only the door Wood, classified, will be saved from the past bad memories.
sources: http://www.sudouest.fr/2010/12/23/vestiges-de-l-ancienne-prison-274563-3452.php





































